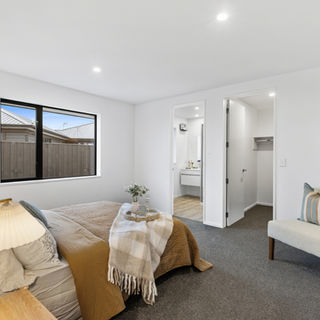top of page

*Artist impressions only. Finishes and details may vary
Floor Plan

The EPSOM is a versatile family home designed to suit growing families. Featuring four bedrooms, including
a private master suite with a walk-in wardrobe and ensuite, it offers comfort and space for all. The openplan
kitchen, dining, and living area is the heart of the home, complete with a walk-in pantry and easy
access to outdoor living. The laundry is located inside the internal access double garage for added
convenience. With a functional layout and thoughtful features, The Epsom delivers balanced modern family
living.
THIS FLOOR PLAN INCLUDES:
• Designer Kitchen with Quality BOSCH Appliances
• Open Plan Kitchen/Dining/Living Area
• Stone Benchtop
• Four Double Bedrooms
• Family Bathroom
• Laundry in Garage
• Daikin Heat Pump
• Internal Access Double Garage


Contact
P: 03 341 6460 • enquiries@todayhomes.co.nz
bottom of page



